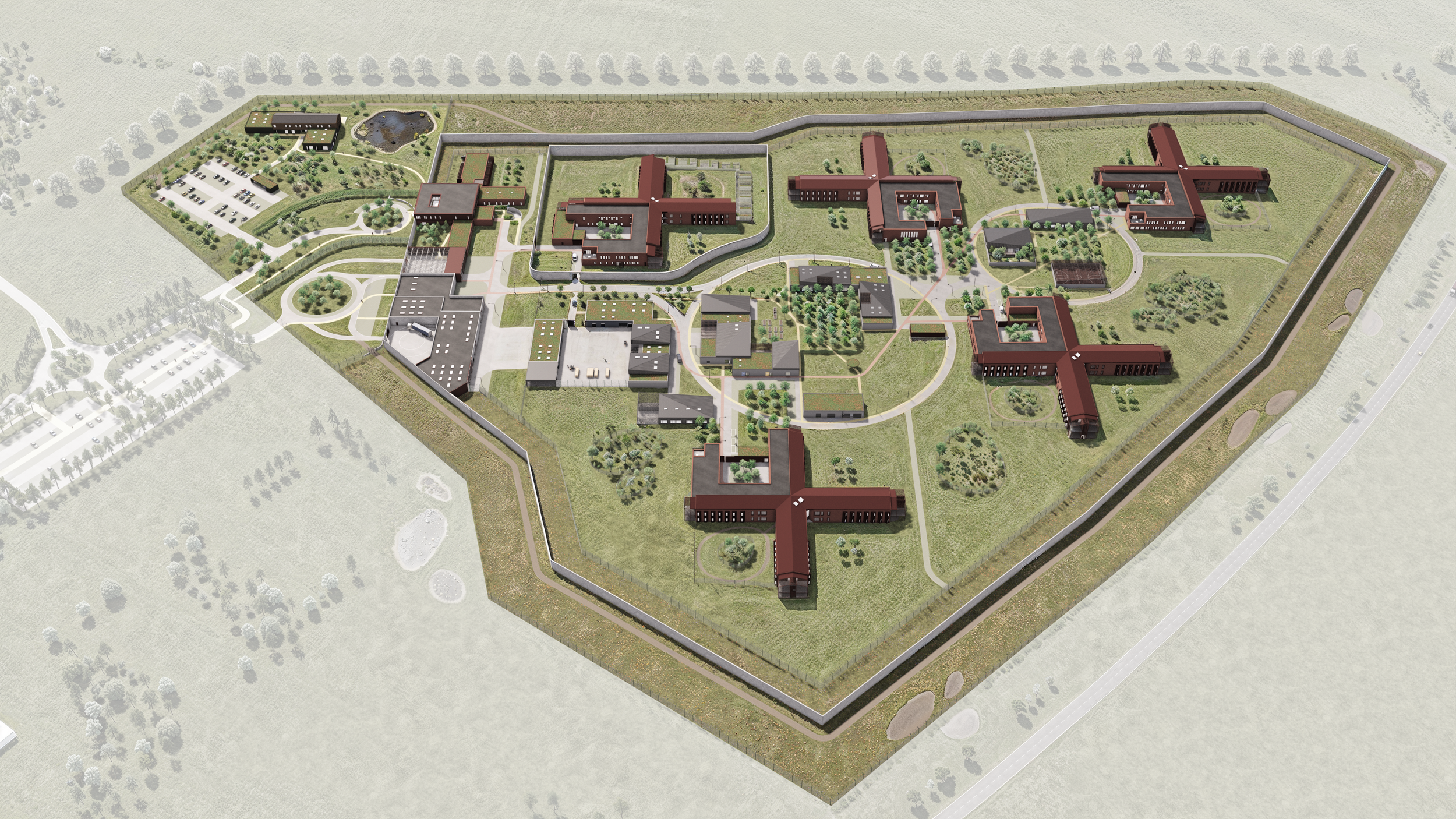New Detention Center Slagelse
The New Detention Center in Slagelse is a state-of-the-art closed institution designed to accommodate 400 inmates. Alex Poulsen architects has served as the lead consultant, managing and facilitating user involvement, building programming, and schematic design proposals for Denmark's newest high-security detention center.
This ambitious project has been developed in close collaboration with the Danish Prison and Probation Service and an experienced team of partners, including ERIK Arkitekter, Viborg Ingeniørerne, BARA Land, and Molter Consult.

Facts
-
Lead Consultant
Architect
-
The Danish Prison and Probation Service
-
Slagelse, Denmark
-
47,000 m²
-
Building program and Schematic Design 2022 - 2024
-
ERIK Arkitekter
Viborg Ingeniørerne
BARA-Land
Molter Consult
Security-first design
The detention center is designed to meet modern security challenges while ensuring a safe and efficient working environment. The architectural solutions prioritize a balance between maintaining control and fostering normalization, creating spaces where safety and functionality coexist seamlessly.
A normalized environment
The design philosophy emphasizes normalization, with the goal of making the experience of serving time as close to everyday life as possible. Features such as skills development facilities, spirituality rooms and contemplation spaces are integral to this approach. These elements aim to create a humane environment that supports inmate resocialization, whether they are in custody or serving time.
Future-proofing for flexibility
Future adaptability is at the core of the design. The detention center incorporates versatile building structures and design solutions capable of evolving with changing standards and varying security regimes. This ensures the facility remains relevant and functional, with the flexibility to accommodate different needs across security classifications.














