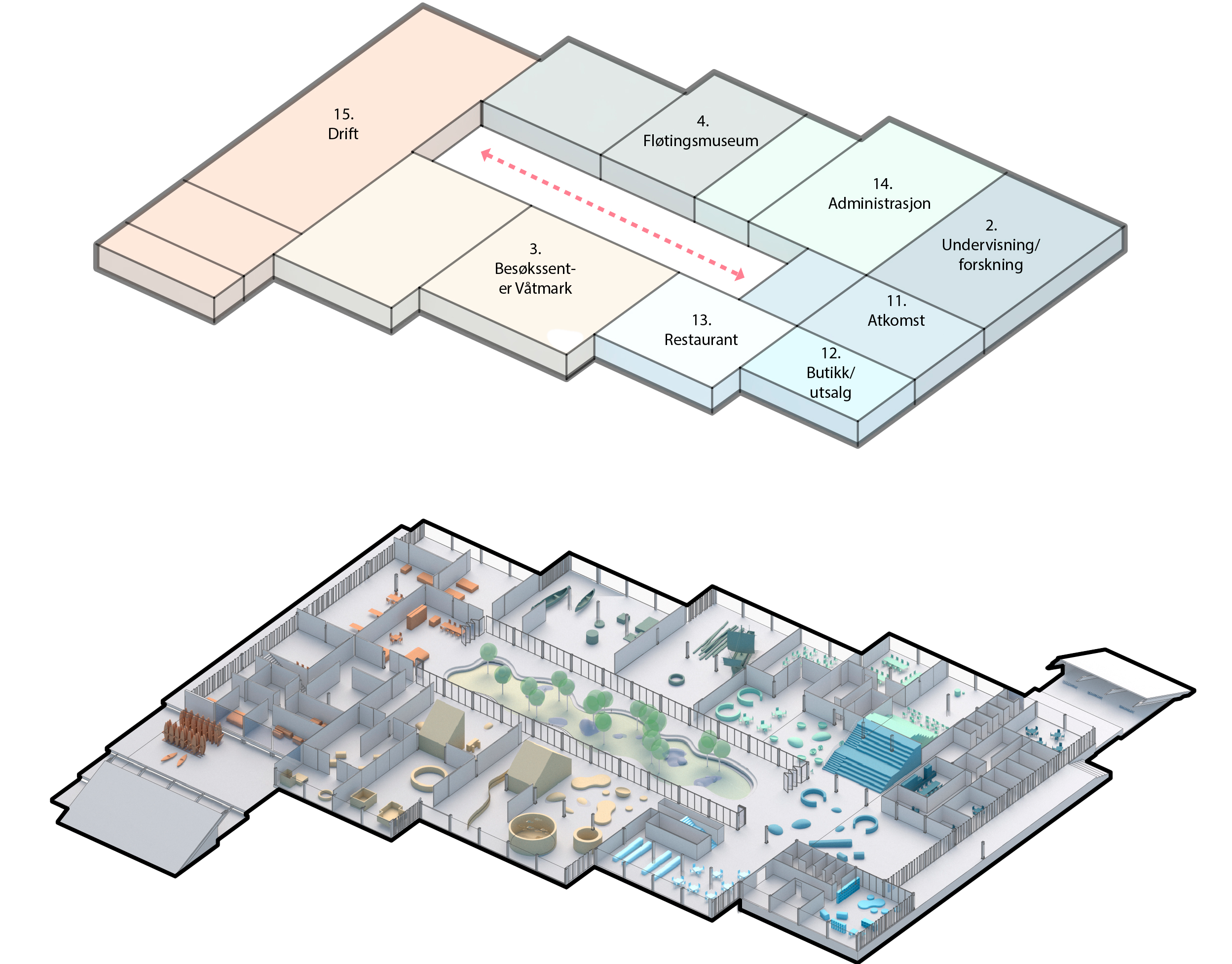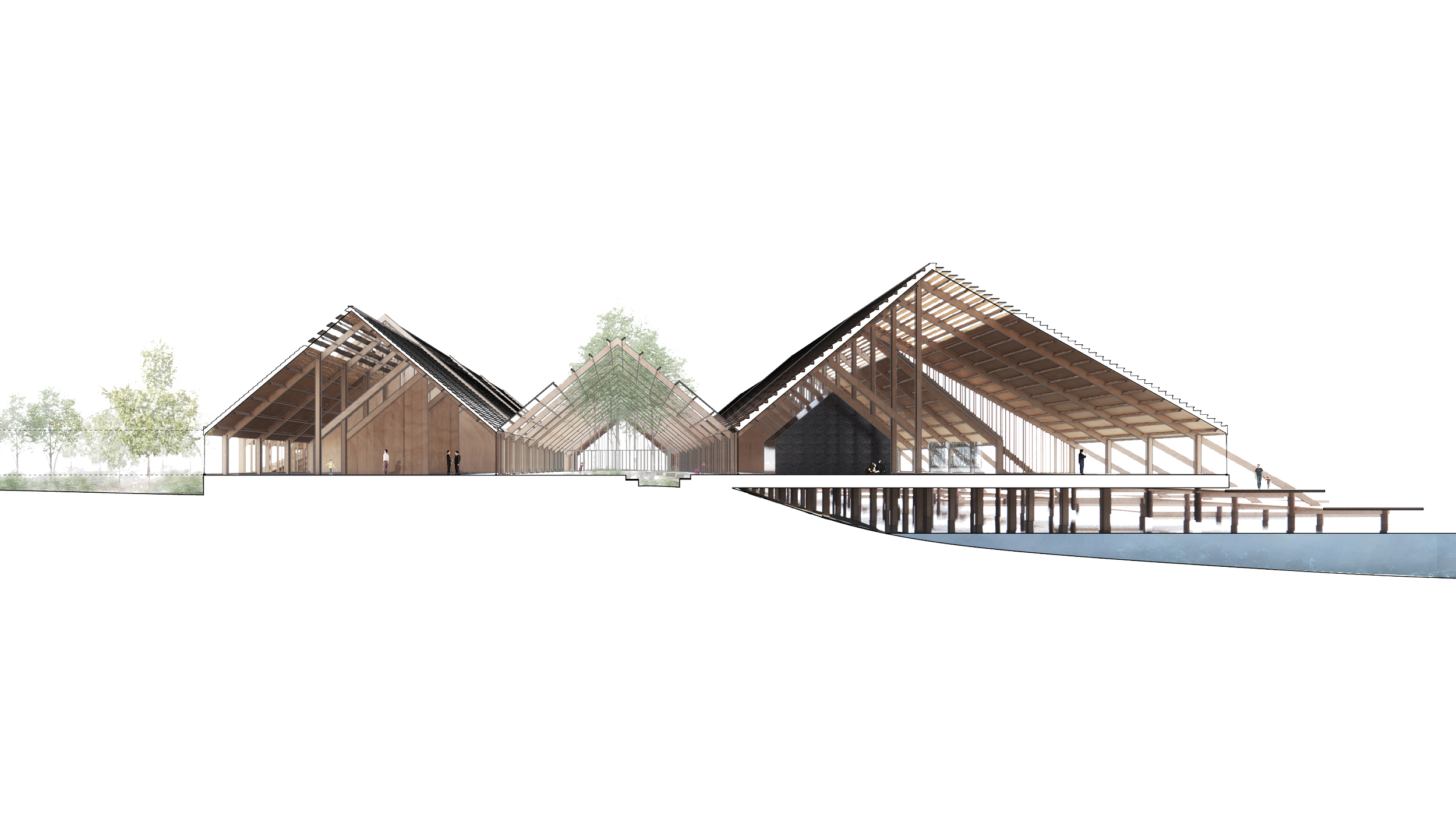
Floating Museum
Honouring a unique timber heritage
Nestled along Norway’s longest river, Glomma, in Fetsund, the world’s only fully intact floating timber facility is set to be revitalized with a new museum building. The new museum reflects the deep historical significance of the site, drawing inspiration from the timber industry’s legacy and its relationship with the surrounding landscape.
Alex Poulsen Architects has developed a visionary competition proposal that not only preserves the industrial and cultural heritage of the facility but also reinterprets it into a contemporary and immersive museum experience.
Facts
-
Architect
-
Museene i Akershus
-
Fetsund, Norway
-
4,660 m²
-
Not executed, competition 2020
The museum’s architectural identity emerges from the convergence of industry, nature, and culture at Fetsund. The design embraces the surrounding natural elements, highlighting the region’s diverse landscapes and ecological richness.
The fragmented roofscape and varied building heights create an organic rhythm, allowing the museum to feel like a city within the city - a place that simultaneously showcases its unique natural surroundings while fostering a sense of discovery and interaction.
The museum acts as a mediator between the river and the landscape, ensuring it integrates harmoniously into its urban and natural context without overwhelming its surroundings.
A visionary gathering place
Integrated with the landscape
Like a woven landscape carpet, the museum extends down into the Glomma River, strengthening the connection between water, land, and built form. By following existing pathways, the design creates a natural gathering point, enhancing accessibility and engagement with the green surroundings.
A transparent, faceted façade further enhances this connection, offering visual permeability between interior and exterior spaces.




In sync with nature
The museum is designed as an architectural extension of the landscape, ensuring a fluid relationship between built and natural environments.
The concept introduces green elements at multiple levels, including a green roof, a central courtyard, and lush outdoor spaces, reinforcing the connection to nature. These green areas are not just aesthetic enhancements - they contribute to biodiversity, sustainability, and climate resilience, ensuring that the museum actively interacts with and preserves its natural setting.
Architecture rooted in history
Inspired by the floating timber structures that once defined the site, the museum’s roof surfaces echo the rhythms and patterns of timber floating in the river.
This architectural storytelling creates a seamless transition from natural landscapes to industrial heritage, where visitors are drawn into a space that invites them to interact with the area’s rich history, values, and ecological significance.




