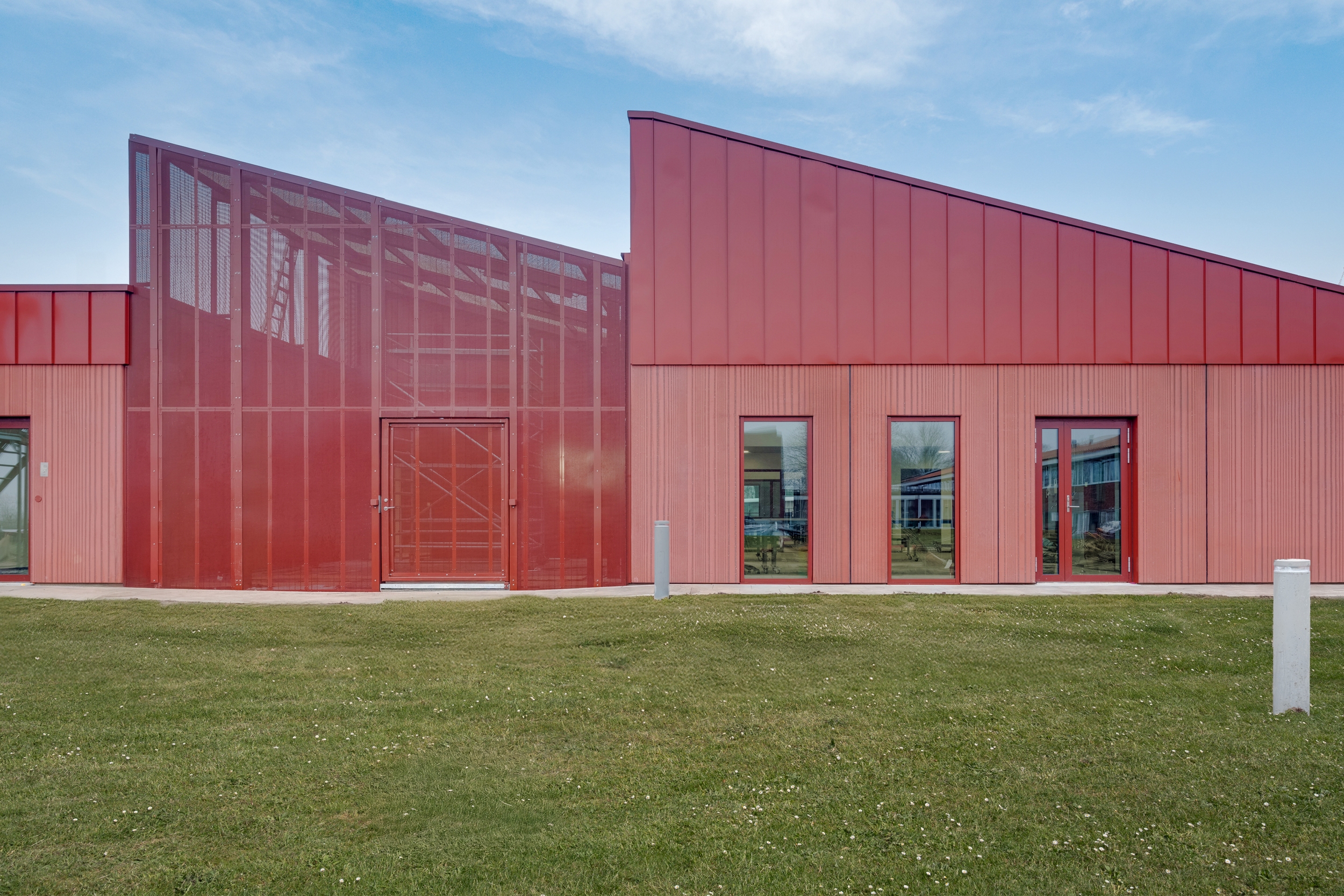
Ringe Prison
Ringe Prison was conceived in 1976 as part of a groundbreaking experiment inspired by the liberal attitudes of the 1960s. The aim was to normalize the lives of inmates by focusing on their rights and resocialization. Designed by Alex Poulsen, the founding architect of the firm, the prison was envisioned as a folk high school-like environment—a bold framework for a revolutionary social experiment.
However, while innovative, the physical environment at the time proved to be incompatible with high-security needs.
In a modern context, Ringe Prison is undergoing significant modernization and expansion. Respecting the historical architecture, the project balances the well-being of inmates with contemporary security requirements, adding up to 100 new beds to its existing capacity.
Facts
-
Lead Consultant
Architect
Construction management
-
The Danish Prison and Probation Service
-
Ringe, Denmark
-
New extension of 4,050 m²
Partial retrofitting 1,300 m²
-
Completed in 2018-2024
-
Viborg Ingeniørerne
Molter Consult
An extension to the future
Currently housing 86 male inmates sentenced to deportation, Ringe Prison is expanding with two thoughtfully designed buildings, providing a possibility for additional 100 beds. The expansion is carefully integrated with the existing architecture, ensuring the new structures feel like a natural continuation of the original design.
Materiality with integrity
The expansion project emphasizes material integrity, drawing from the existing building’s character while meeting the demands of a modern and secure institution. The architectural approach aligns with the original colour palette and material choices, incorporating robust and secure solutions that reflect contemporary standards.
Harmonizing new and existing
Building on the innovative concepts of the 1970s, the new expansion combines thoughtful design with optimal conditions for serving sentences. Central functions such as outdoor areas and workshops have been optimized to support normalization and improve the daily lives of inmates. These enhancements are designed to promote inmate well-being while respecting the integrity of the original vision.
A homely atmosphere
Inspired by the original “folk high school” concept, the new extension incorporates modern knowledge of high-security needs with a focus on creating a homely atmosphere. This approach uses warmth and familiarity as tools for rehabilitation, fostering an environment where inmates can be supported on their individual needs and daily routines.





















