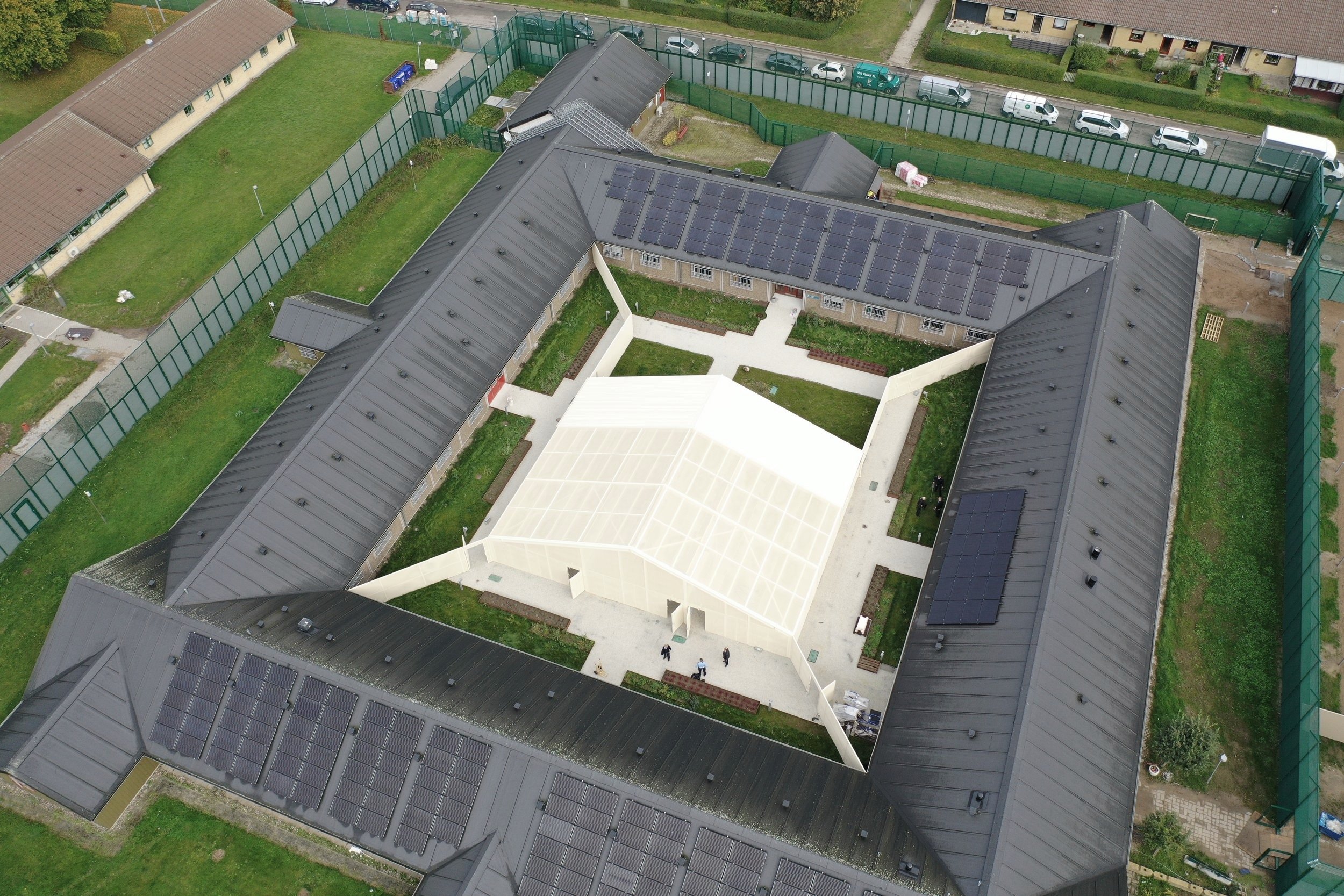
Jyderup Women’s Prison
Jyderup Prison, inaugurated in 2021, is Denmark’s first correctional facility exclusively for women. With a capacity of approximately 140 inmates, the project represents a significant milestone in the country’s approach to women’s incarceration. The facility was developed through a combination of new construction, an extension, and the relocation of the existing prison infrastructure, which comprises three typologies: detention center, closed prison, and open prison, designed to provide specialized care and rehabilitation opportunities tailored to women.
APA served as the lead consultant for the project, managing the development of the new facility. The scope included retrofitting existing buildings to meet modern correctional standards and designing a new reception and visitors building, enhancing both functionality and accessibility.
Facts
-
Lead Consultant
Architect
Construction Management
-
The Danish Prison and Probation Service
-
Jyderup, Denmark
-
12,700 m²
-
Completed in 2020-2021
-
Viborg Ingeniørerne A/S
Molter Consult
Family-focused design
A key element of the project was the creation of a new visiting building, designed to strengthen and maintain family relationships—an essential component of successful rehabilitation. To move away from the traditional, austere prison environment, the visiting building and its surroundings were intentionally designed to feel open and welcoming for visitors. This family-focused approach ensures that inmates can maintain meaningful connections with their loved ones, aiding their reintegration into society.
Materiality
The new reception and visitors building at Jyderup Women’s Prison has been designed as a single-story structure that harmonizes with the aesthetic of the existing buildings. While most existing buildings feature plastered, white-painted facades and black corrugated pitched roofs, the new building adopts a familiar pitched roof typology, reinterpreted with a welcoming and modern touch.
The façade features sand-colored lightweight materials, creating a warm and inviting appearance that sets it apart as a space for connection and interaction. The interiors are designed to feel homey, reinforcing a sense of comfort and hospitality for visitors and inmates alike.
To further soften the environment, green elements such as flower boxes and grassy areas have been thoughtfully integrated, enhancing the building’s connection to nature and contributing to a more approachable and serene atmosphere.
A motivating environment
The three departments (detention, closed and open prison) prioritize the well-being and rehabilitation of inmates through thoughtfully designed spaces. These include:
Dining and Kitchen Areas: Encouraging communal interaction and independence.
Lounges: Providing spaces for relaxation and socializing.
Classrooms and Workshops: Supporting education and skill development.
Outdoor Activity Spaces: Promoting daily movement and access to fresh air.
This design approach creates an environment that fosters motivation and supports personal growth during incarceration.











