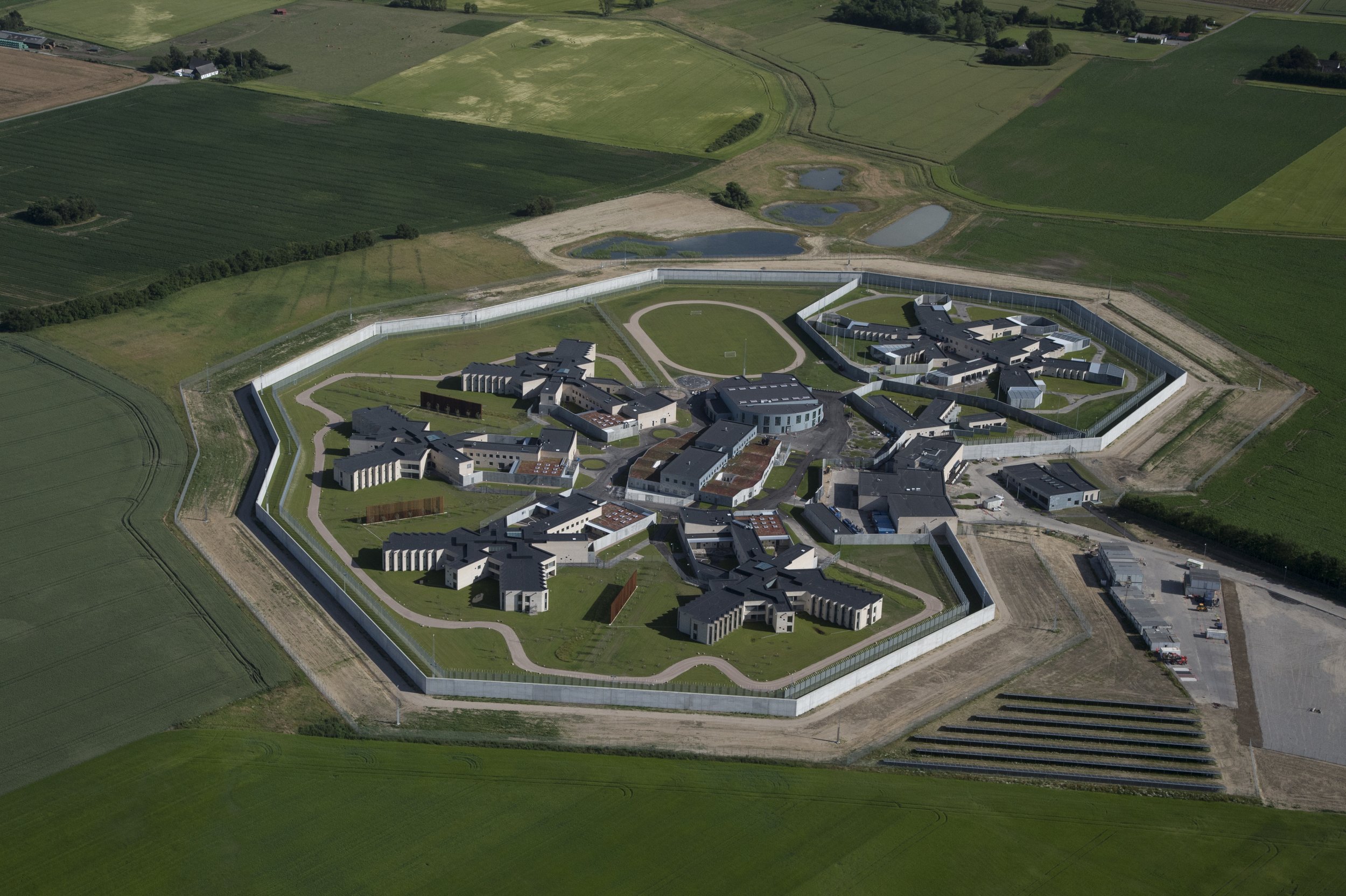
Storstrøm Prison
Storstrøm Prison, located in Northern Falster, opened its doors in 2017 as a state-of-the-art closed prison facility with a capacity for 250 inmates. The prison features four standard departments and a specialized high-security department. Supporting this core structure are a gate building (housing reception and administration), a visiting area, a multifunctional sports and cultural center, an employment building, and a staff facility situated outside the perimeter wall.
The overarching ambition behind Storstrøm Prison was to create one of the world’s most humane high-security prisons. Through thoughtful architectural design, the facility aims to support inmates on their path to resocialization by fostering mental and physical well-being while ensuring a safe, positive working environment for staff.
Facts
-
Client Consultant
-
The Danish Prison and Probation Service
-
Nørre Alslev, Falster
-
35,000 m²
-
Completed in 2017
-
NIRAS A/S


Non-institutional design
The architecture of Storstrøm Prison is characterized by angular facades and varied building typologies, carefully designed to minimize the institutional feel. The primary materials—light brick, concrete, and galvanized steel panels—are chosen for their durability, low maintenance, and ability to age gracefully. This approach ensures a robust yet welcoming atmosphere.
Individualized spaces
Inmate living areas are thoughtfully arranged into smaller units of four to seven cells, each with access to a shared living room or multifunctional lounge equipped with a kitchen. Inmates prepare their own meals here, fostering independence and allowing them the choice to cook alone or together.
Natural light plays a key role in promoting well-being. Each cell is designed with windows on two sides, offering views of the sky and surrounding landscape—a subtle reminder of freedom beyond the walls. The neutral color palette of the cells respects inmates’ ability to personalize their space, creating a sense of ownership and individuality.
Integrating nature
The inclusion of natural elements throughout the prison grounds enhances a sense of security and improves quality of life for inmates and staff alike. Diverse landscaping, varying heights, differentiated pavements, and thoughtfully placed greenery create a dynamic environment reminiscent of a small cityscape. This variety adds richness to the experience of moving between buildings within the compound.
Freedom within constraints
Aligned with its commitment to humane practices, Storstrøm Prison integrates a range of employment and educational opportunities into its daily operations. From skill-building workshops to employment programs, the prison equips inmates with tools for reintegration into society.
Additionally, facilities like a chapel and dedicated prayer rooms cater to spiritual needs, supporting both personal reflection and social connection.
Security by design
The architecture prioritizes safety and security without compromising the humane ethos. Strategically designed vantage points allow staff to monitor entire cell departments with clear sightlines from central guard stations, which also function as natural meeting points for interaction between inmates and staff.
To further enhance safety, secure rooms and dedicated escape routes are built into every department. These features enable staff to regroup and respond effectively in critical situations, ensuring the security of both inmates and personnel.







