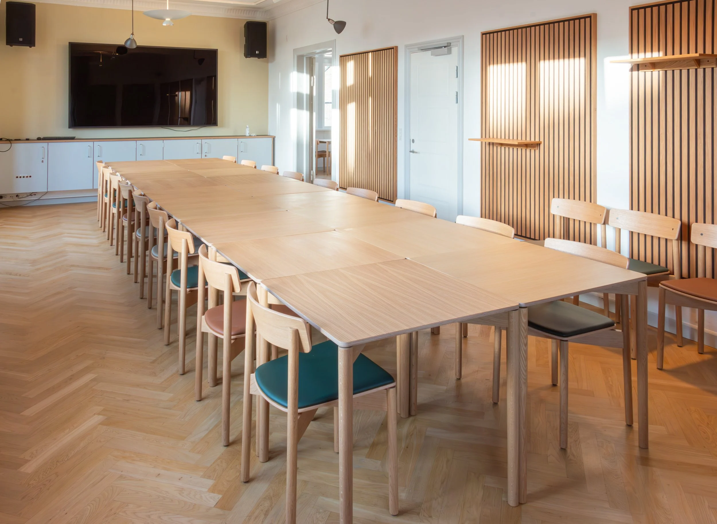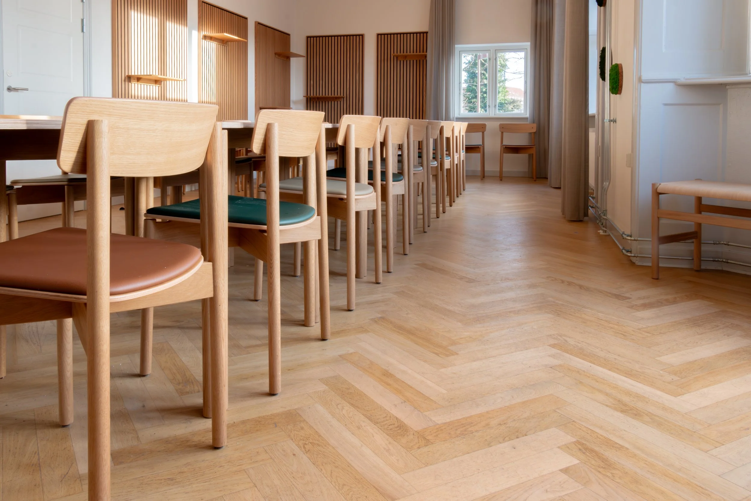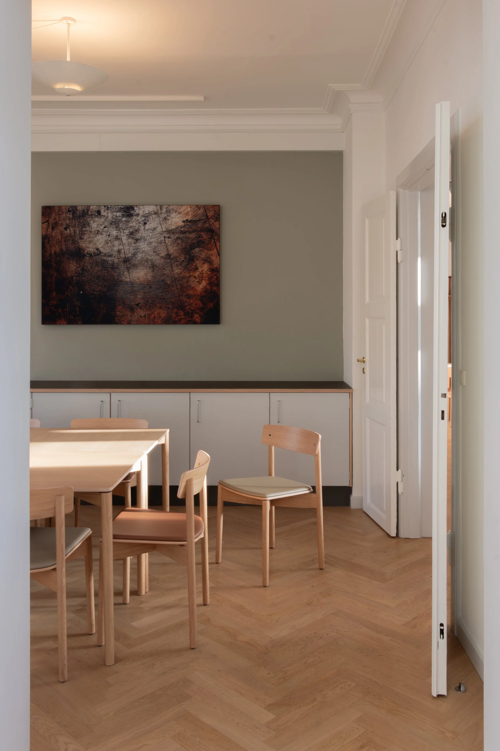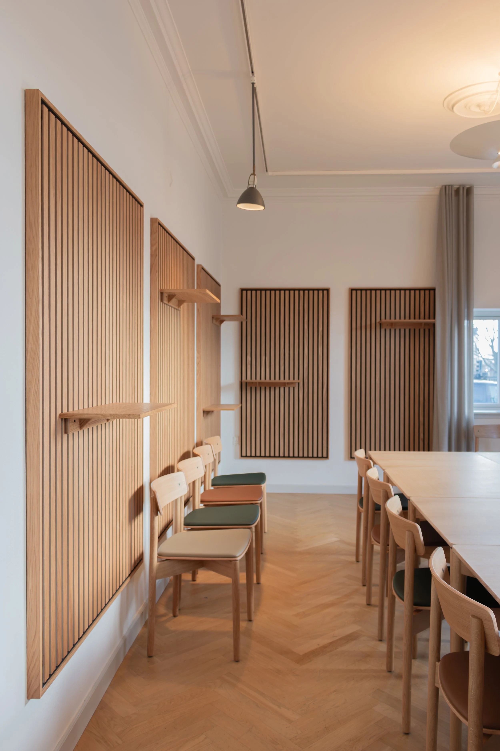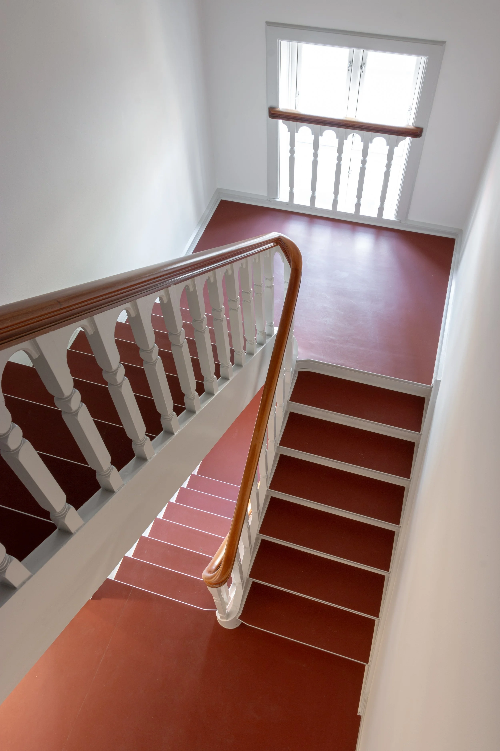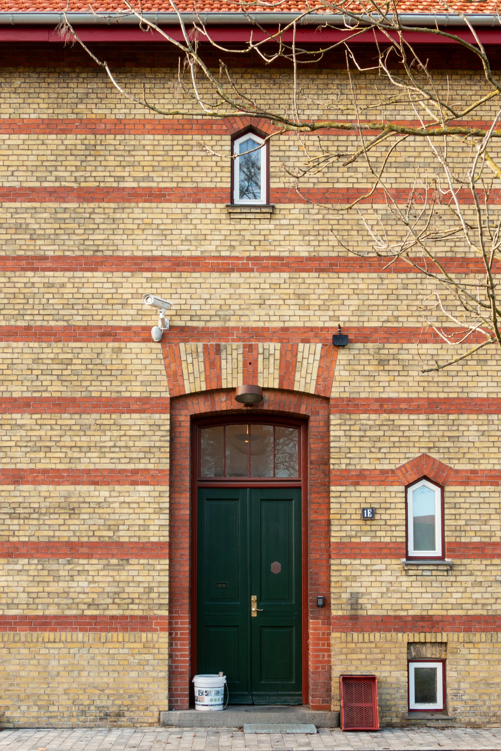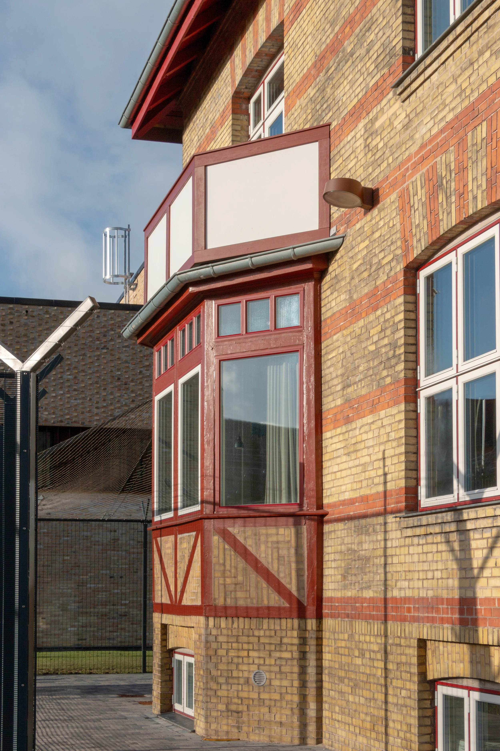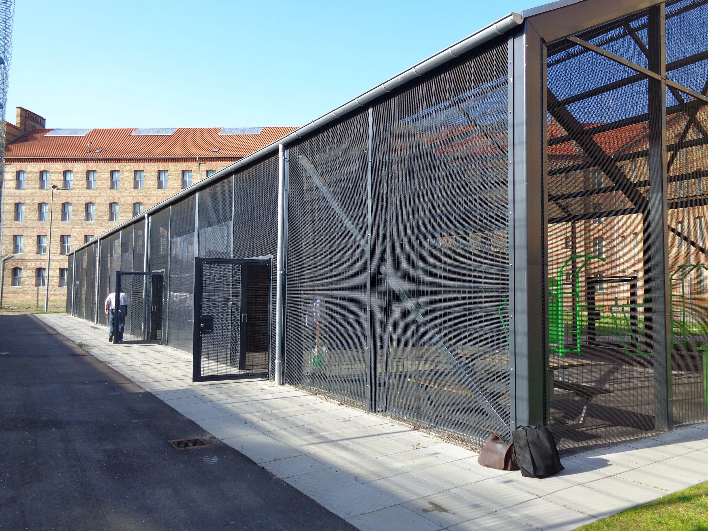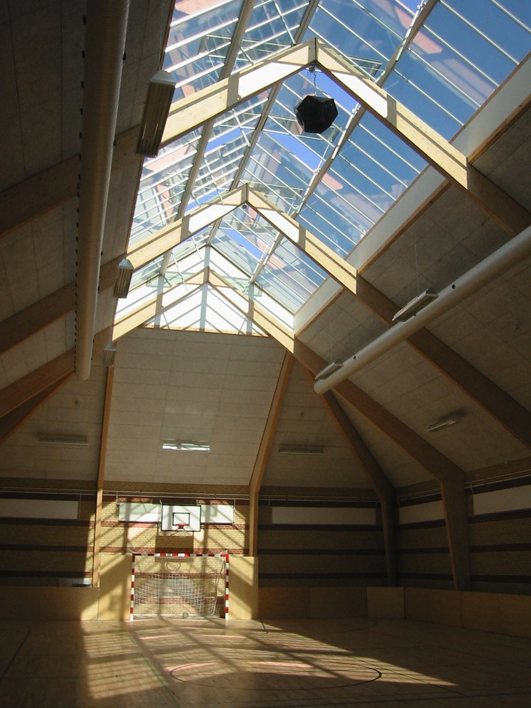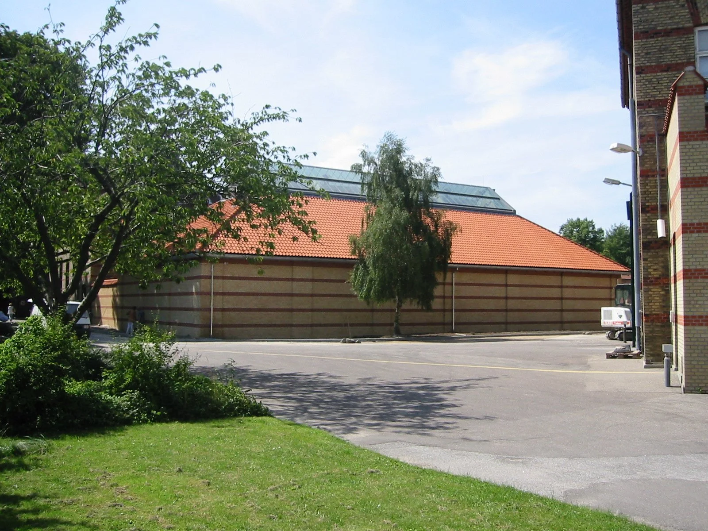
Vestre Prison
Historic renovation, modernization and extension
Originally constructed around 1895, the iconic buildings of Vestre Prison showcase yellow brick facades accented with red bands, reflecting intricate detailing both inside and out. Recognized for their preservation-worthy status, these buildings have become a hallmark of architectural heritage. Over time, their distinct expression has guided the gradual modernization of the complex. Through a holistic consulting approach, APA has contributed to numerous projects — both large and small, as well as modernization projects and smaller new buildings —that respect and enhance the historical integrity of the site.
Facts
-
Lead Consultant
Architect
-
The Danish Prison and Probation Service
-
Copenhagen, Denmark
-
26,000 m²
-
Completed in 2001-2025
-
Viborg Ingeniørerne
Klaus Nielsen Rådgivende Ingeniører
New clinic building
Located within the prison walls, the new Clinic replaces an outdated structure that had fallen into disrepair. Built on the same footprint as the original, the 600-square-meter Clinic respects the prison's iconic architectural language while introducing modern materials that offer a calm contrast. The Clinic was completed in 2019, enhancing both functionality and aesthetics.
New reception building
The Reception Building serves as a critical hub for inmate registration, accommodating the flow of inmates entering and leaving the prison. Designed with efficiency and clarity in mind, the building includes two distinct corridors — one for incoming inmates and another for outgoing — with color-coded areas (green and blue) to create a welcoming and organized atmosphere. This 500-square-meter facility was completed in 2021.
Staff facilities: Building A, B and C
Modernization efforts extended to the prison’s service and staff facilities, with Buildings A, B, and C receiving comprehensive upgrades. Located just outside the perimeter wall, these facilities now feature enhanced fitness rooms, changing areas, sleeping quarters, offices, and meeting spaces. Functions were strategically relocated to optimize usability and comfort. Completed in 2023, these renovations span 1,420 square meters and represent a significant investment in staff well-being.
Revitalized parking areas
Between 2020 and 2024, the prison's parking areas underwent a phased renovation covering 9,500 square meters. These upgrades included new pavements, additional parking spaces, and preparations for electric vehicle charging stations. Secondary structures such as garages and bicycle parking areas were modernized with wooden cladding and green roofs where feasible, aligning with sustainable design principles.
New outdoor exercise facilities
In 2018, 500 square meters of outdoor exercise facilities were developed with safety and functionality as top priorities. The design ensures that groups of inmates can be separated during outdoor activities, reducing risks and enhancing security for both staff and inmates.
New gym
Completed in 2002, the new Gym reflects the architectural spirit of the original buildings. Externally, it maintains harmony with the historic structures, while internally, it showcases a modern touch. The visible glulam structure provides strength and character, while a continuous skylight floods the 590-square-meter space with natural light and ventilation.









