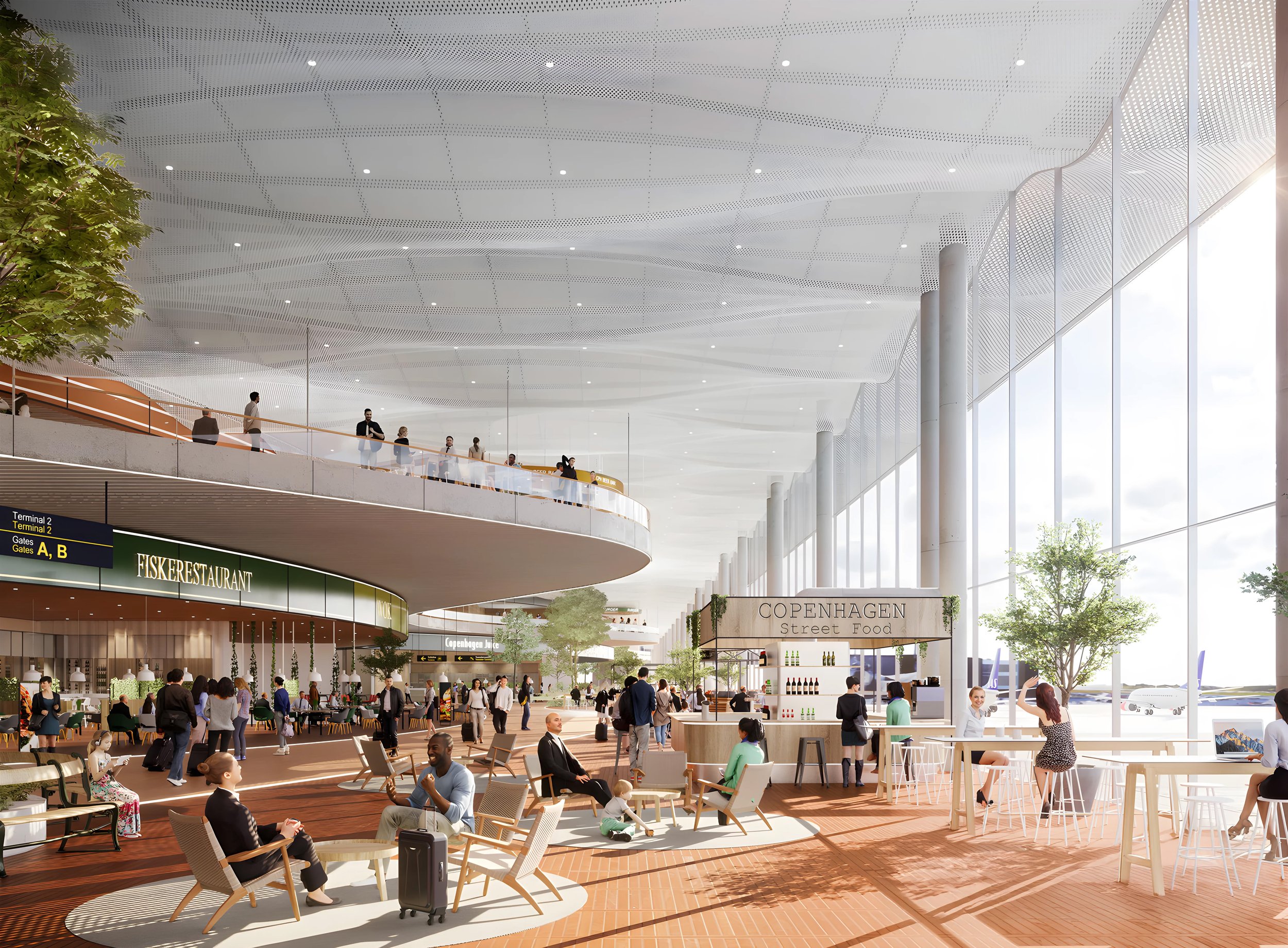CPH T3 Airside Expansion
Copenhagen Airport is dedicated to maintaining its position as Northern Europe’s leading transportation hub by ensuring its architecture continues to connect Denmark to the rest of the world seamlessly. While the airport expands, its unique ambition is to keep everything under one roof, a distinction that sets it apart from many other airports worldwide.

The Terminal 3 expansion embraces a spectacular, simple, and Nordic architectural style, focusing on sustainability, increased capacity for future traffic, and a world-class passenger experience where everything is within reach.
Facts
-
Client Consultant
-
CPH (Copenhagen Airports)
-
Kastrup, Denmark
-
80,000 m²
-
Under construction 2023-2029
-
NIRAS A/S
Focus on user-driven solutions
"Throughout the client advisory process, we have maintained an intensive dialogue with CPH, focusing on securing user input as well as identifying, fulfilling, and meeting the client's wishes and needs. As a result, through targeted efforts and numerous studies, we were able to illustrate a balanced solution for space utilization and flow.
In addition to creating an exciting and functional space, we emphasized that the building meets the intended capacity and future expansion possibilities. It was especially important for us to ensure the best possible transfer of valuable knowledge to the main contractor."
– Jonas Mønster, Head of Business and Process Development
Transparency and biophilic design
The Terminal 3 expansion brings nature, the city, and light into the heart of the terminal. Biophilic elements, known for their positive health benefits, are central to the design.
Undulating Ceiling: Allows diffuse daylight to fill the terminal, creating a calming and spacious environment.
Skylights and Green Gardens: Transparent roof openings direct natural light into lush green spaces, enhancing both the visual and emotional experience of travellers.




