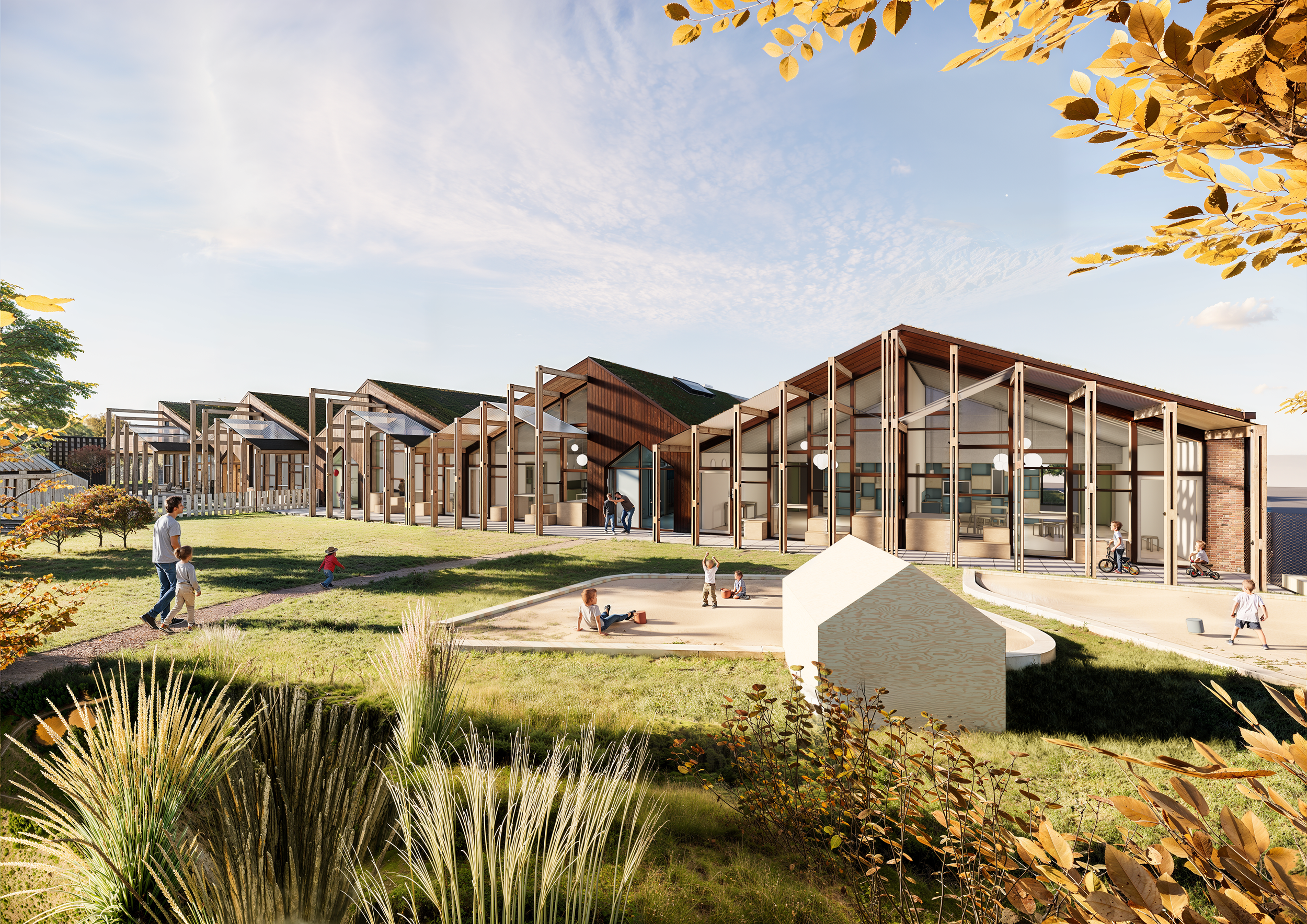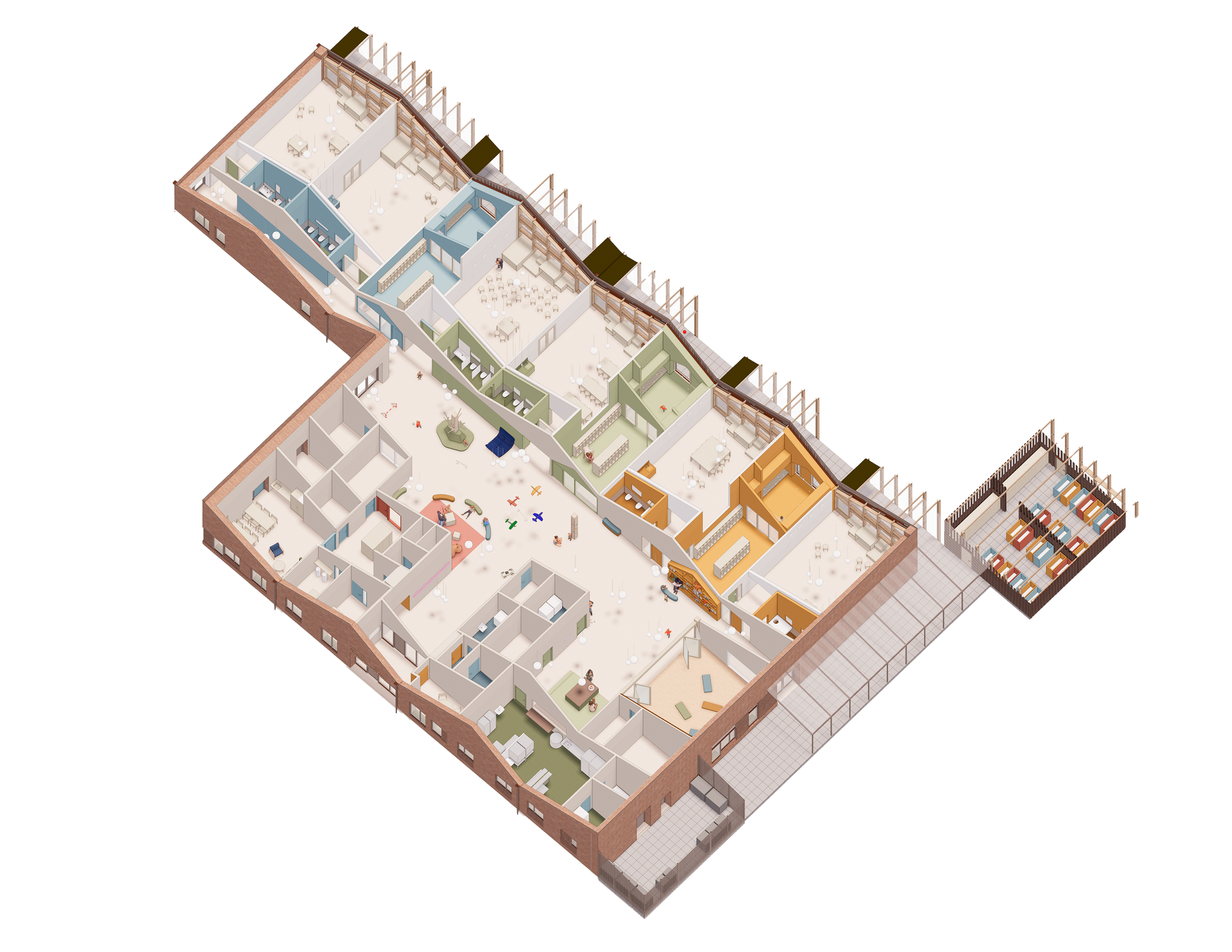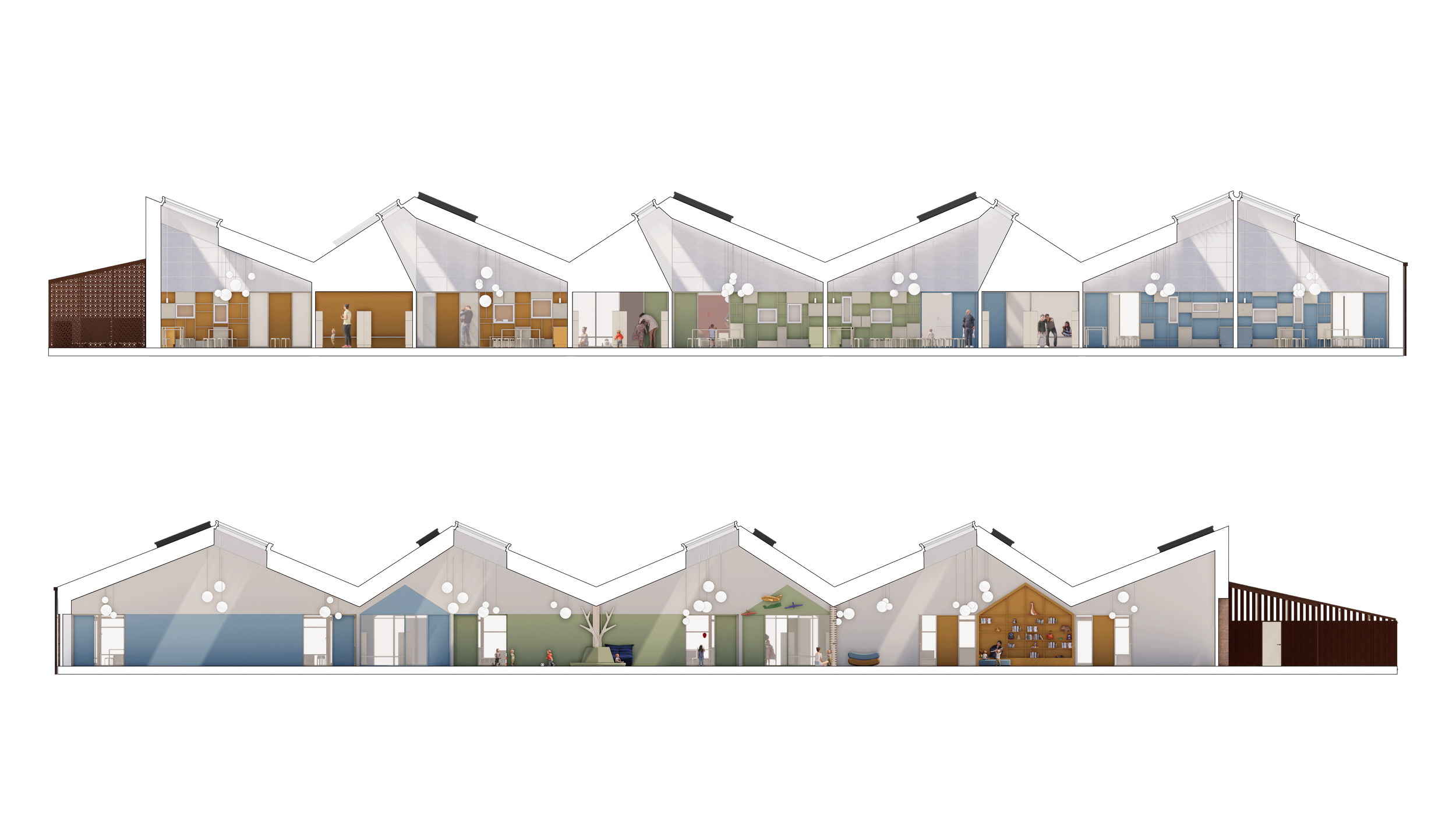
Stenlængegård Nursery and Kindergarten
As part of a new residential development in Næstved Municipality, a modern daycare facility is set to be constructed, accommodating 120 children and 38 staff members.
APA, in collaboration with Hansen & Andersen A/S, BARA-land, and Artelia Denmark, developed a proposal for the Stenlængegård Nursery and Kindergarten in response to a project competition issued by Næstved Municipality in the autumn of 2023. The design prioritizes child-centered architecture, sensory experiences, and sustainability.

Hover to see inside the model
A future-ready daycare
Stenlængegård Nursery and Kindergarten is designed as a place of discovery, warmth, and sustainability, setting new standards for early childhood environments. By integrating child-focused design, sensory-rich materials, and circular construction principles, the facility offers an inspiring setting for learning and play—today and in the future.
Facts
-
Architect
-
Næstved Municipality
-
Næstved, Denmark
-
1,200 m²
-
Not executed, competition 2023
-
Hansen & Andersen
BARA-Land
Artelia
Understanding the needs of children aged 0-6 years, the architectural design is carefully scaled to create a welcoming and child-friendly environment. Upon arrival, children enter through divided entrance areas with lower ceiling heights, fostering an intimate and easily recognizable space that feels both safe and familiar. The building’s structure is shaped like the silhouette of a house, reinforcing a sense of security and belonging from the very first impression.
A building at children’s scale
As children move through the facility, the spatial scale gradually expands, guiding them through different zones that align with their activities and developmental needs. This progression naturally leads to a spacious common area, designed as a vibrant hub for shared experiences, play, and interaction. By thoughtfully modulating scale and spatial transitions, the design supports children’s innate curiosity, encouraging exploration while providing a reassuring sense of structure and coherence.




A sensory experience
The selection of materials plays a key role in creating a calm, warm, and inviting atmosphere. Chosen for their environmental integrity, durability and patina over time, texture and tactile qualities.
The materials draw inspiration from natural forms and colors, enhancing sensory engagement and promoting well-being for both children and staff.
Design for disassembly
Sustainability is at the core of the project. The building is designed to allow for future disassembly and reuse, ensuring minimal environmental impact at the end of its lifespan. Key strategies include:
Recycled materials and sustainable construction methods
Use of hydraulic lime mortar for adaptable masonry
Bolted connections and dovetail joints in wood and steel, allowing components to be repurposed
This approach ensures long-term environmental responsibility, making Stenlængegård a future-oriented and sustainable daycare facility.









